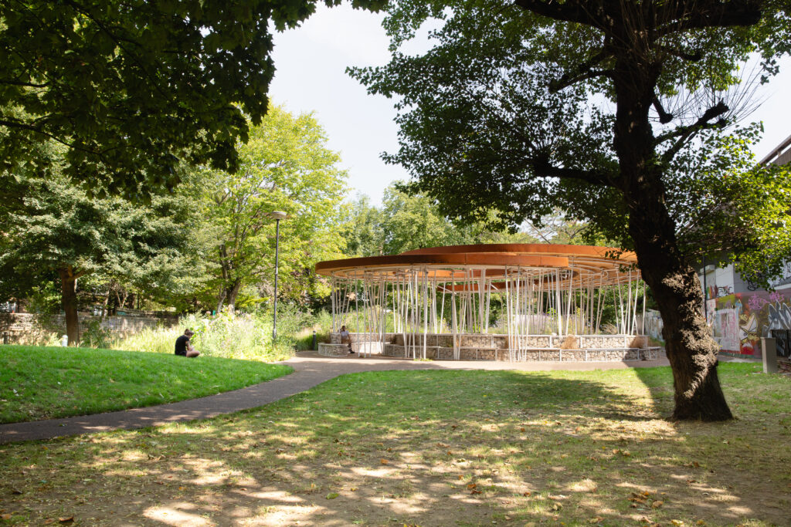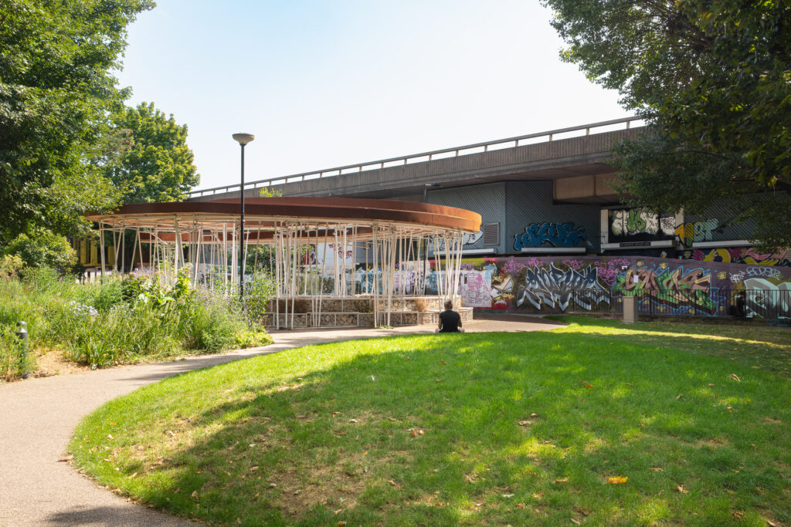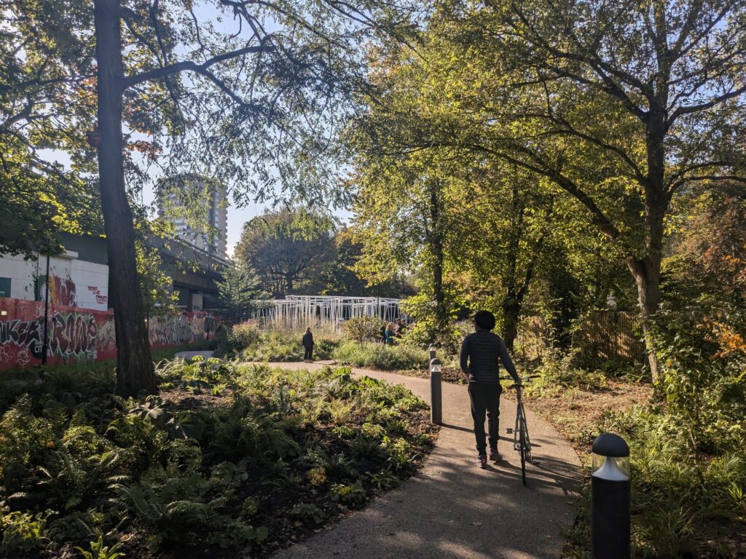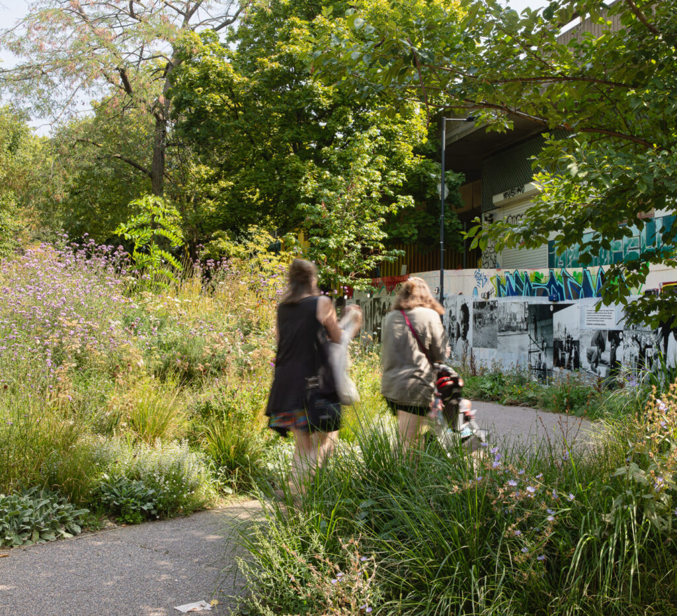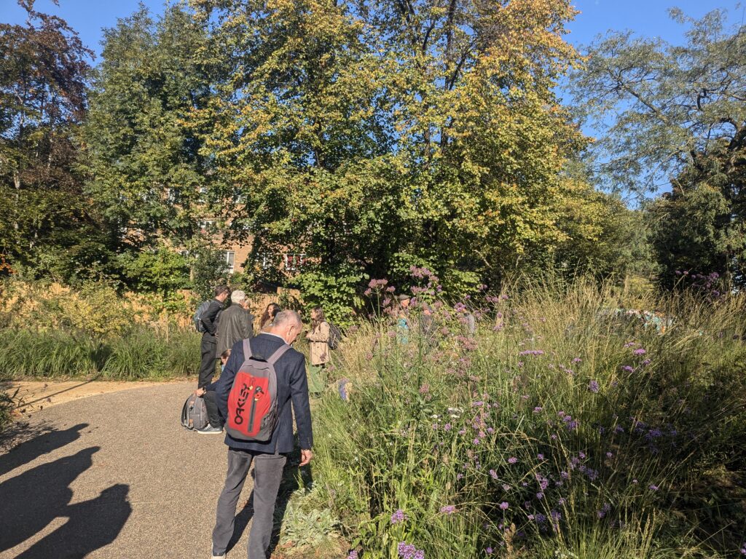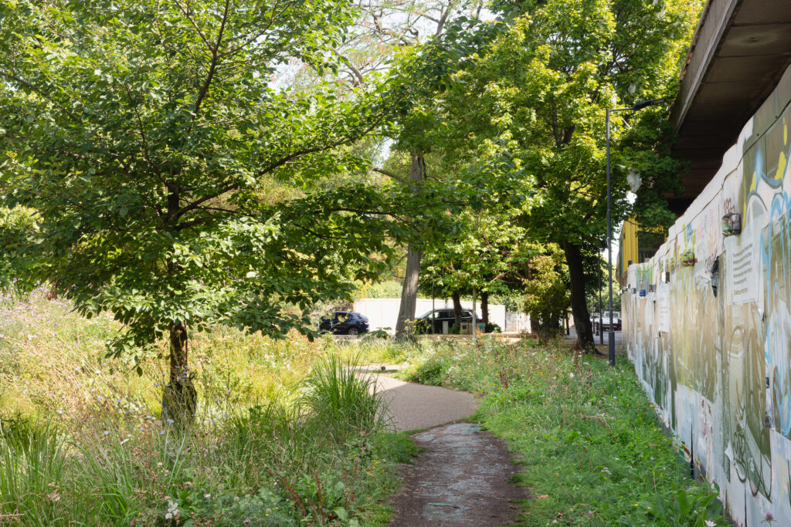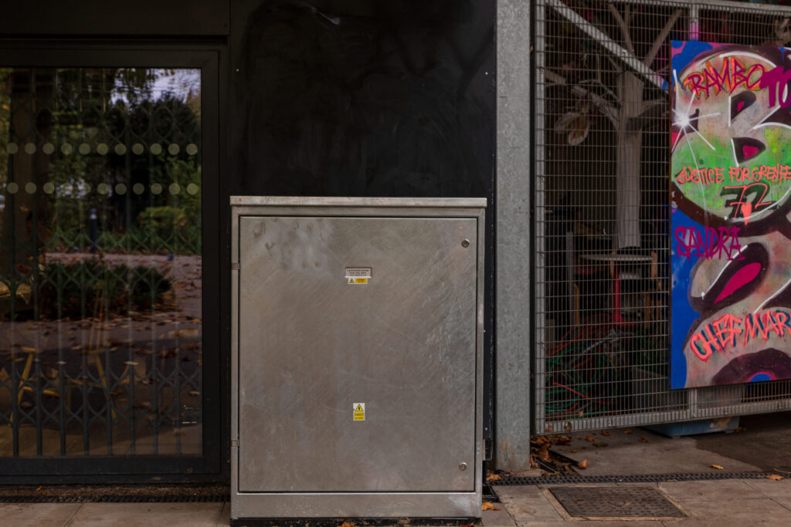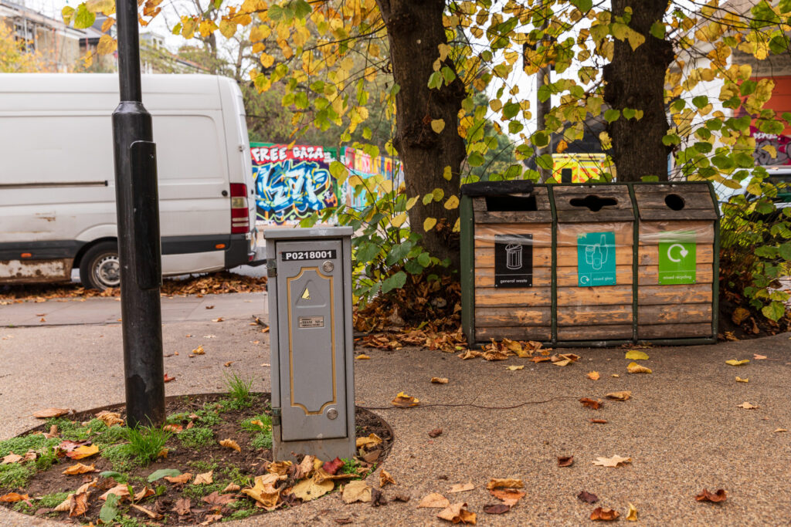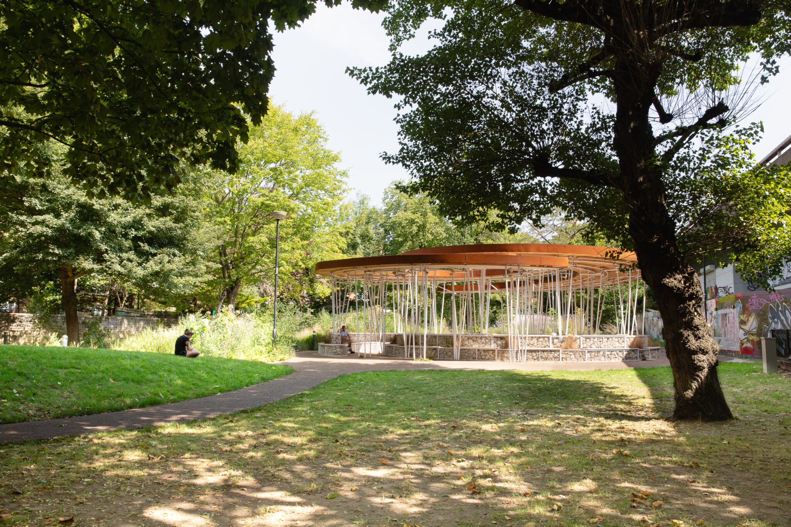
Situated beside Bay20 Community Space on St. Marks Road, the gardens were refurbished in 2024 and opened under the theme of ‘Life Under the Westway: Maxilla Gardens’.
The innovative garden design features an abundance of winding greenery for wildlife, with bespoke furniture and repurposed materials used to create the pathways and features, inspired by the industrial development of the past.
The main feature of the garden is its interweaving pathways shaped like a dual helix, which threads through the space, embedding the DNA of the community throughout. One path represents society, and the other represents the environment, symbolising the intersection of socio-environmental challenges and solutions.
The garden is at the crux of community development – poised as the front garden of Dale Youth Boxing Club, Bay20 Community Centre and the incoming Maxilla City.
Availability
Monday-Sunday, between the hours of 9am-9pm.
Capacity and size
Standing capacity: 300 people.
The garden area, including flower beds is 3620m2 (0.362 ha).
95m Widest point/ 42m width.
St Marks Rd side 22m width.
Suitable For
Music/ Performance/ Theatre productions / Small Festivals/ Fun Days/ Iftars/ Sport/ Fitness/ Games/ Crafting/ Community Gardening / Movement Performance/ Dance / Yoga – light exercise/ Martial Arts/ Fashion events / Tea Parties/ Garden Parties/ Scavenger Hunts.
Conditions of hire
These spaces are available to hire by our member organisations, local community groups, charities and CIC’s based in North Kensington.
While we generally do not charge a fee for community event licenses, we do ask event hosts to consider the necessary expenses of logistical items such as toilets, security, waste control etc. We will be unable to issue licenses without assurances on these items from event hosts.
Please note, event hosts must contact Bay20 Community Centre directly to use Bay20.
Event hire process
Event process timeline
- Submit an application online – Select the event space you’re interested in and complete the form.
- Receive an Event Consultation invitation – this will be sent to you shortly after receiving your application.
- Attend your Event Consultation – Discuss your concept, logistics, and required documentation with our Events Manager.
- Site visit (recce) – Walk through the space with our Events Manager and Senior Technician to visualise your event. This visit is required before completing your risk assessment.
- Submit all paperwork – At least 7 working days before your event.
- Settle any additional costs – We’ll confirm these with you if applicable.
- Event documents reviewed – Our team checks everything is in order.
- License issued – Once approved.
- License signed and returned – Your event is now confirmed and you can start promoting it.
- Receive your space information pack – Final details for your event day
Documentation
Below is a list of documents that may be required when booking a space.
- Event Proposal
- Event Schedule
- Risk Assessment
- Public Liability – TENs (Temporary Event Notice, issued by the local authority)
- Method Statement
- Food Hygiene Certificate
- Waste Plan
- Security Plan
*Some may not apply, depending on the nature of the event. Once collected, the paperwork is sent our Events Manager for further review, before a space license is issued by our Leasing Officer.*
Set-up and on-site assistance
The space come at a dry hire, this means that as an event hosts, you will be responsible for all aspects of your event, including logistics, relevant paperwork and reasonable steps to avoid noise and nuisance.
Last minute technical assistance may not be possible, and any technical assistance required after office hours and over the weekend will incur an extra charge.
Power/Electrics
- Three Phase Sub Main 25mm 4core, 100Amp, Steel Wired Armoured from Mains room in Bay 20 to Galvanised Feeder Pillar Box 1200mm X 1000mm X 325mm outside on corner of Building.
- This Feeder Pillar will have Three Phase Board Distribution Board with SPD Contactor and Light sensor to control garden Bollard Lighting and Supply to other Feeder Box.
- Supply installed to smaller Galvanised Feeder Pillar Box 9500mm x 4500mm x 250mm in Steel Wire Armoured 16mm 3 Core for Single Phase Distribution Board which will have RCBOs to accommodate four 16amp Commando Sockets for events use near concrete centre structure.
- All Bollard Lights will have SWA ends terminated with waterproof glands, earth clamp, wispa, boxes and be tested as installed. Certification will be issued on completion of project.
- Please note that we are unable to provide commando plugs or adaptors. If you are unsure what adapters you need for your event, please contact us, providing details of the electrical items you intent to use, and their power loads.
Gallery
Finding Maxilla Gardens
Situated beside Bay20 Community Space on St. Marks Road.
